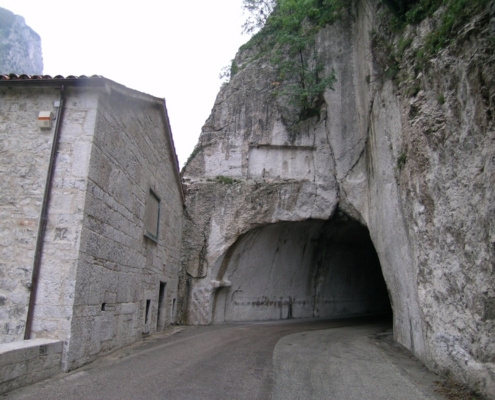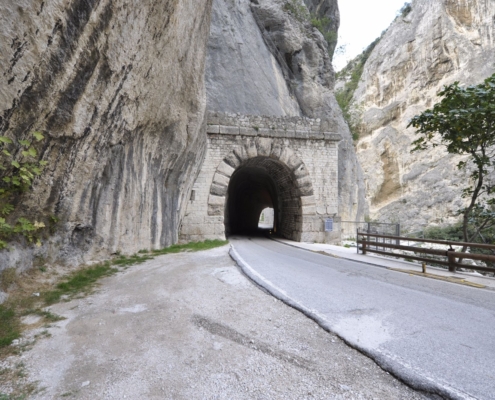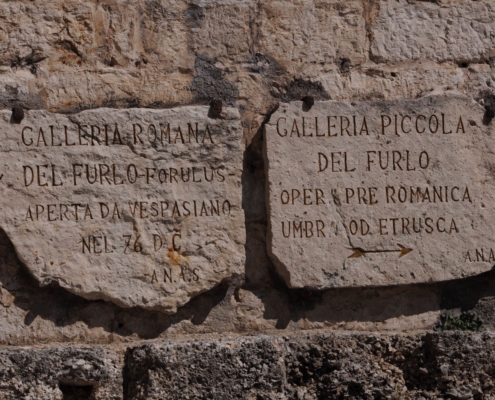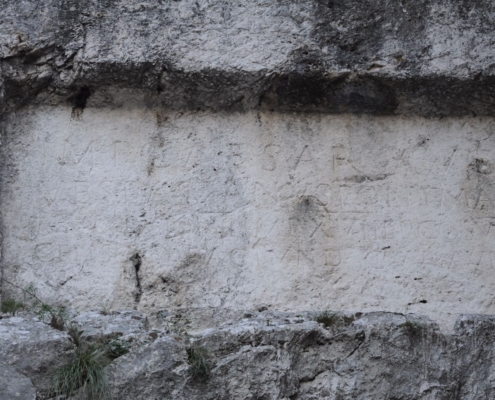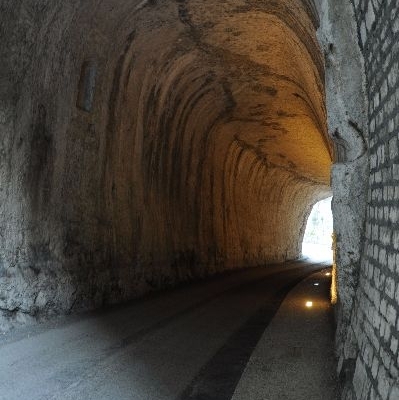DESCRIPTION
The last demanding action to establish a stable location for the viability of the Flaminia in the harsher point of the Furlo Gorge is constituted by the tunnel commissioned by Vespasian. This powerful work has definitely solved the regular transit problem.
The construction of the tunnel was probably determined by a new collapse of the roadway, which occurred on the eastern side of the spur, causing transit insecurity.
With the opening of the big tunnel, the original route of the road that prowled the entire cliff, unusable at the time, was finally completely abandoned. This decisive circumstance has forced the Roman workers to use the “blind hole” digging technique because it was the only means to solve the problem of traffic in the Flaminia in this fundamental point. The gallery also turned out to be the most favorable way to connect Rome to the Adriatic coast, because the harsh gorge would only be avoidable with a long variant on a hilly area, with considerable difficulties to be overcome.
Local tradition relates that the powerful work is due to the use of special techniques such as the use of fire to warm the stone and vinegar to make the hard solid limestone of the cliff brittle. The practical system used for the rock excavation was based on modest means, such as the pick, the bat and the wedge. Inside the gallery you can still clearly see the traces left by these tools both on walls and on the ceiling.
The tunnel is approximately 38 m long and the width is from 5.47 m at the center, to 5.35 m on the side towards Cagli, measuring 5.23 m on the exit to Fossombrone. These measures correspond to 130 Roman feet in length and an average of 18 feet wide, about the same magnitude reported at the narrowest point of the adjoining original street dug “in the trenches”. The height was the same size as the width (18 feet), of which about 3.60 (12 ft) relating to the walls and almost 1.80 m to the top on the vault (6 ft).
The two inputs are not simple cavities cut into the cliff. Both the time and the human activity have made difficult to read the original design of the two openings, characterized by side posts with simple frame, with the vault standing on it.
The pilasters are 1.18 m (4 ft) wide and originally had a height of about 3.60 m (12 feet) and the arch above is approximately 2.40 m (8 ft). One of the four frames initially present is still completely preserved and is visible on the Eastern entrance. On the western one, tracks with little relevance are barely recognizable, because largely chiseled. A kind of rough “capitals” jutting of 25 cm, in the type of those, more accurate, are present in correspondence of the central entrance of the Augustus’Gate in Fano.
Above the arch, all along the whole width of the eastern facade of the rock wall, there is a horizontal setback about 30 cm deep, and, in axis with the door there is the rectangular inscription that recalls the work commissioned by Vespasian. The inscription refers to those arches in the center of the the attic with porch or in the city gates, and could be part of a larger structure originally engraved on the rock wall and now disappeared, as the text of the inscription above the western entrance, totally leached since the seventeenth century. These are two doors surmounted by an inscription that can be referred to the central opening of the Arch of Fano, that maybe can be a close generic reference model.
Over the eastern arch of the gallery, an epigraph, that recalls the execution of the will of Vespasian, has provoked much discussion because of an alleged error in the number of years of the consulate (VIII), which seems not to agree with the remaining part of the titling: 76 or 77 a.D. The date commonly proposed is the 76 A.D., recently further confirmed, and should refer only to the year in which the work was completed.
Probably, the time needed for the execution of the tunnel was longer, certainly started before that year and realized in the context of other works to improve the practicability of the Flaminia in the gorge.

