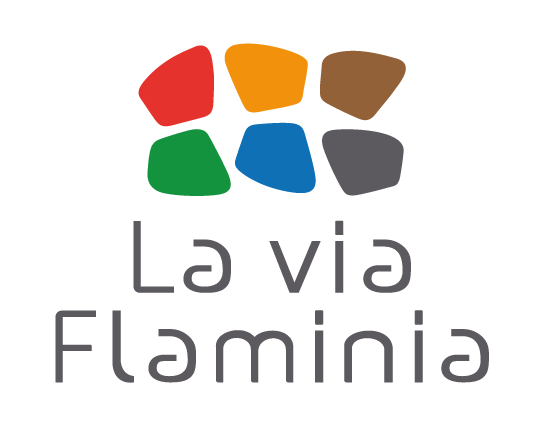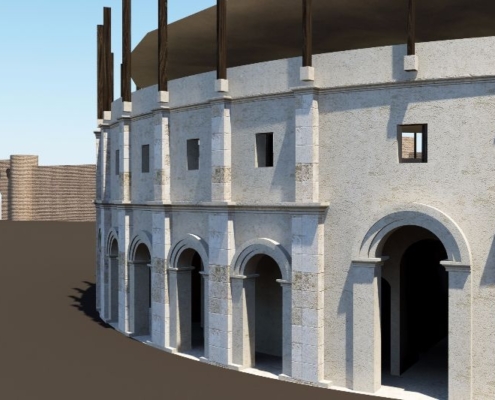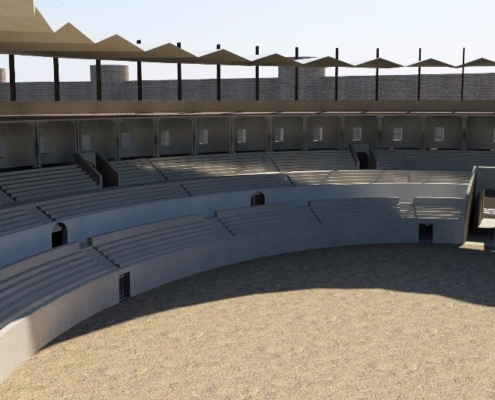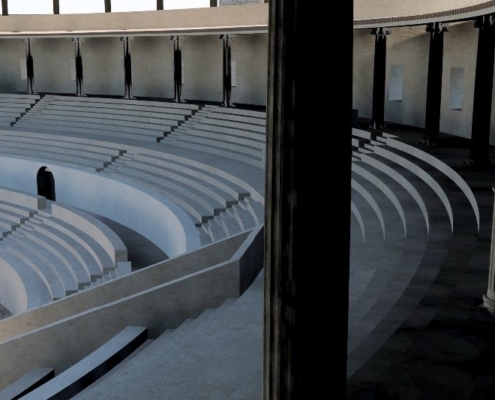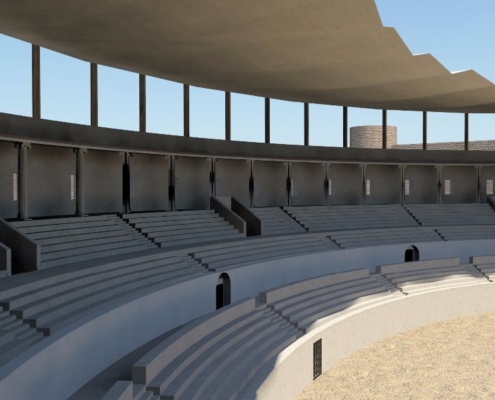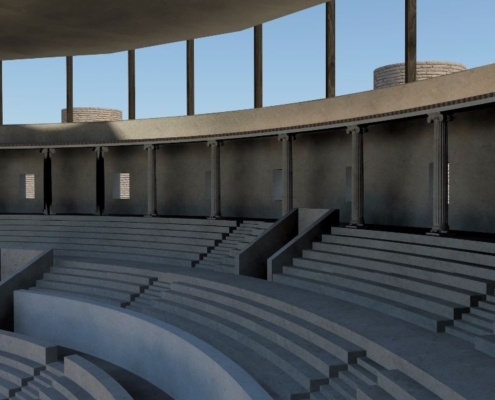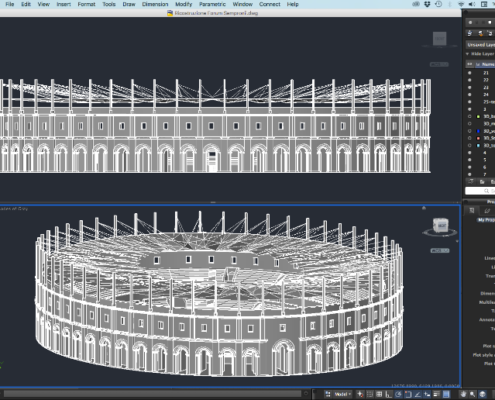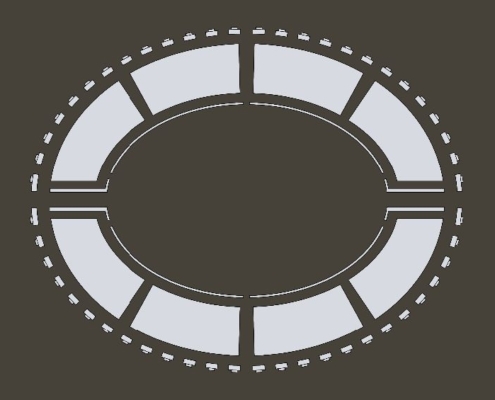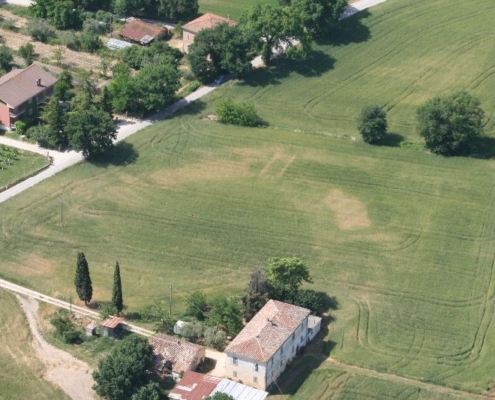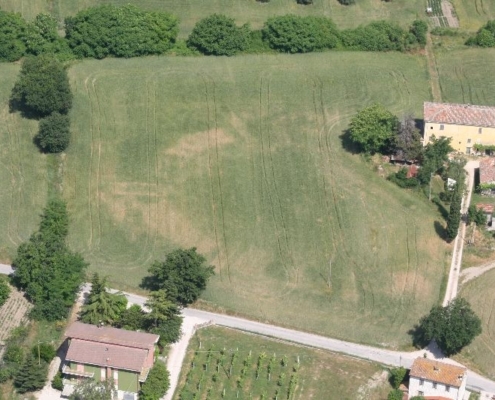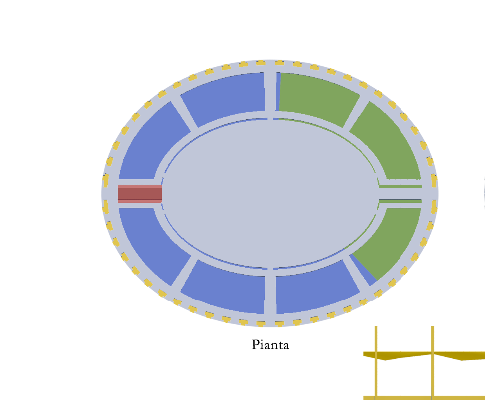DESCRIPTION
The amphitheatre of Forum Sempronii was identified after a campaign of aerial photographs, just south of the metaurense railway track. Particularly lucky environmental conditions of late spring of 2009, made possible to ascertain the presence of a medium-sized amphitheatre (about 70×100 m in diameter) with some very visible access corridors as well as part of the auditorium.
A verification has been made in correspondence of the corridor of the western access, whose two shoulders are clearly visible in the aerial photography, in order to verify the state of conservation of the amphitheater and the degree of burying of the connected structures. The walls were unhearthed for a length of 10.5 m, but, unfortunately, nor the outer, nor the interior limit of the vomitorium has been reached. The cleaning of the surface of the walls provided a check on the construction technique and the exact measurements of the monument. The walls are 89 cm thick (3 Roman feet) and 3.56 m (12 Roman feet) away from each other. This measure corresponds to the width of the corridor. The technique used is that of the “rubble masonry”, with external face in opus vittatum. The material used is white and pink sliver of Cesana, as in almost all the buildings of Forum Sempronii during the imperial age.
A test performed within the corridor have revealed that the floor is 1.83 m deep, showing that the amphitheatre is probably considerably preserved.
The reconstruction was carried out on the footprint derived from aerial photos, respecting dimensional coherence of the elevations. The sources are represented by the contemporary buildings in the middle Adriatic area.
Oscar Mei – Laura Invernizzi – Anna Marconi
