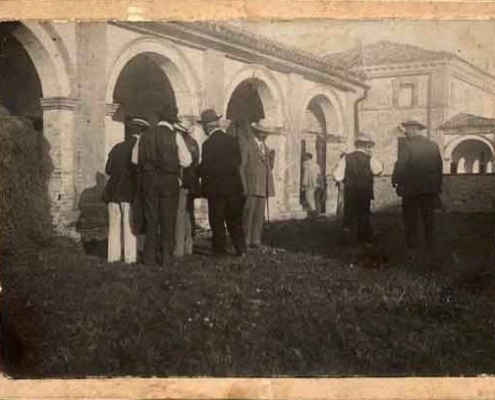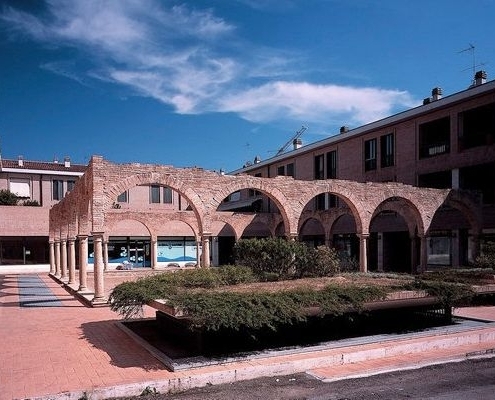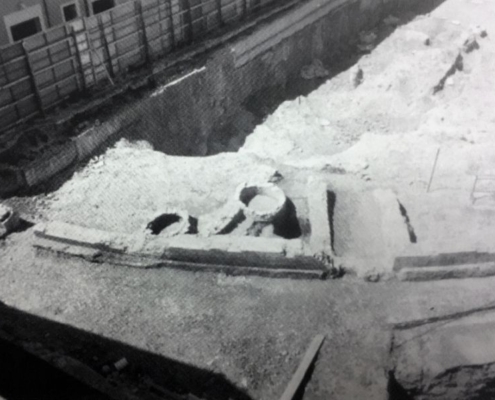DESCRIPTION
The Roman amphitheater of Fanum Fortunae has been identified as the result of excavations carried out between 1996 and 2000 in the former Montevecchio barrack. Stretches of curvilinear walls, one of which had already been identified in 1988, which continue under Corso Matteotti, and rectilinear walls, including a stretch of vomitorium, that was one of the accesses to the auditorium, have come to light at this juncture.
The stretches of masonry highlighted, relevant both to the outside wall, both to the podium that was close to the arena, with traces of plaster coating, allow us to redesign the entire elliptical perimeter of the monument, which could probably accommodate between 10,000 and 12,000 spectators. The outer wall has a facing in opus vittatum, with squared sandstone blocks, placed in regular horizontal rows.
The discovery, near the podium, of two wells full of amphorae that, after their use as containers, had been re-used with draining function, have allowed us to date the monument to the late Augustan period, therefore contemporary of the walls, or not later than the first century a.D.
The amphitheater was abandoned since the V-VI century a.D., when the structure was used as a necropolis: simple earthen burials mass graves occupied the auditorium and the arena floor, and the walls began to be systematically stripped to recover building materials.
The area was then occupied, during the seventeenth century, by the Monastery of Santa Teresa, and today, only remain the colonnade of the cloister and the brick ring of a well.
Oscar Mei





