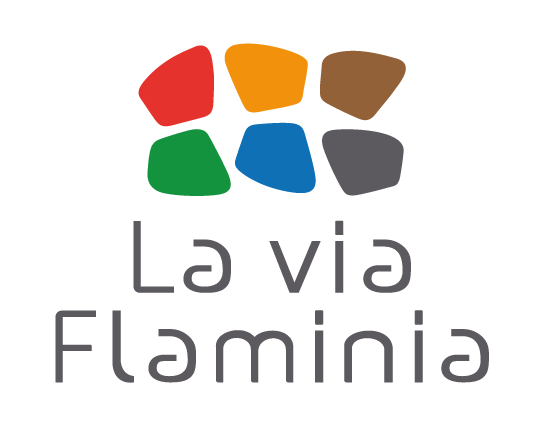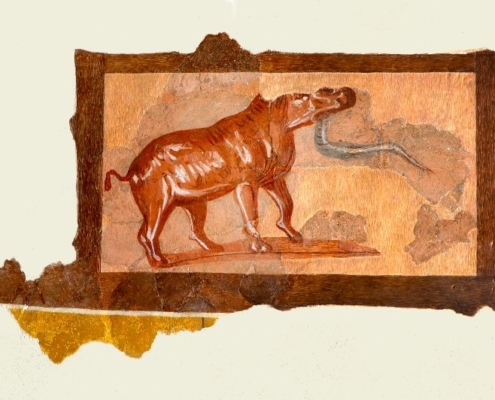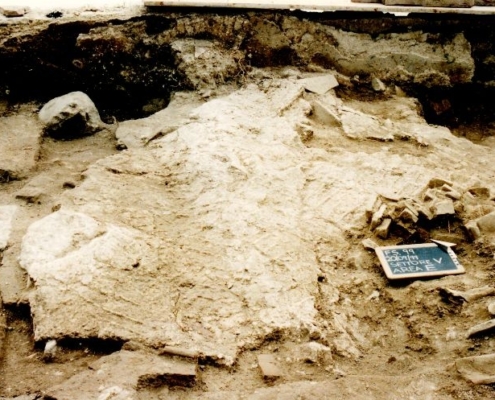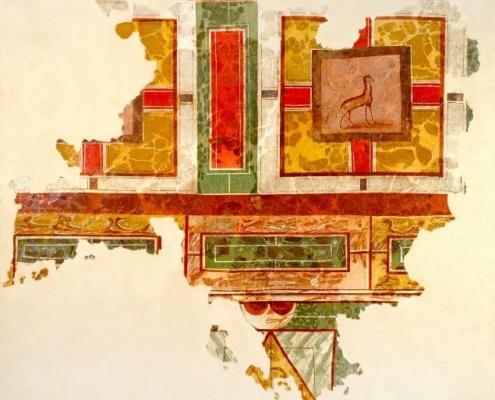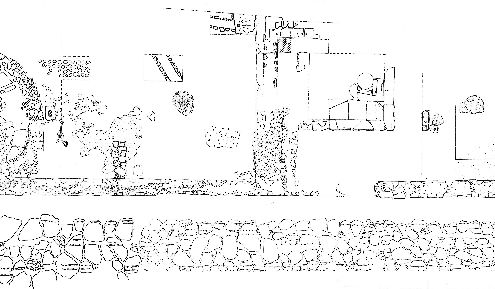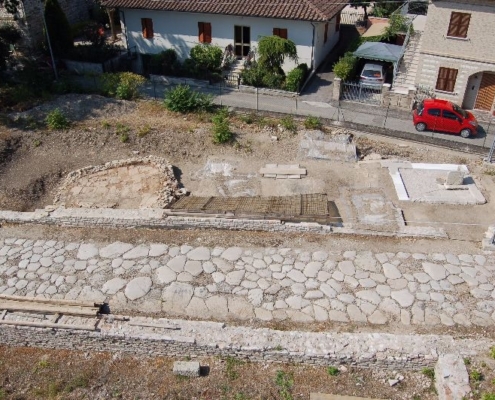DESCRIPTION
The domus, located along Via del Forno, west of the road paving, is preserved only in small part due to the presence of the actual road whose construction, in ancient times, has led to the destruction of the existing archaeological remains. The adjacent areas to the cardo remain only.
The entrance is constituted by a small opening in the cardo: there is not a corridor, but the entrance leads directly to a courtyard with a central impluvium, paved with slabs of limestone (Room B). To the north, the atrium used to lead to a room with a floor in opus signinum, a side frame in black tiles and a central emblema characterized by a rose window in white, black and pink mosaic tiles (Room A). Towards the south, the room B used to lead to a room (Room C) characterized by the presence of wall plaster with depiction of exotic animals, which gave name to the whole domus. It is under restoration and currently preserved at the Archaeological Museum “A. Vernarecci” of Fossombrone. Immediately south of the room C there is the room D, interpreted as an oven and now totally occupied by a round brick structure, stones and recycled tiles. This productive structure occupied the room in a relatively late date: In fact, preliminary data from the excavation show that the domus was probably abandoned during the third century a.D., only to be reoccupied and undergo a functional conversion probably during the same century. The room A was divided in two areas by the construction of a wall in opus spicatum, with recycled materials (stones mixed with bricks), which covered the central rose window. Inside the impluvium was housed a well which drew water from a cistern below, characterized by protruding stone masonry. The room C was paved with a layer of fragments of amphorae (dating to the second century a.D.) on which was set a cocciopesto floor. The waterproofing and drainage function gives the presumption of the productive target of the new compartment, next to which it was built the mentioned oven.
Oscar Mei
